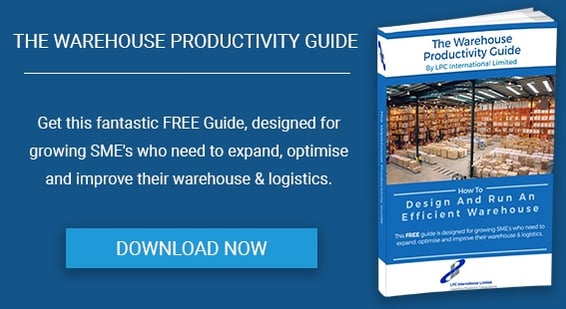
Your warehouse is the central hub of your logistics supply chain. Many of the costs and tasks associated with supply take place in and around the warehouse. Therefore, delays and inefficiencies at the warehouse level invariably have a knock-on effect. A warehouse that is well planned and set out according to the needs of your business is an invaluable asset. Therefore, it is a helpful exercise to consider the use of space in your warehouse and whether a redesign would be beneficial.
If you are undertaking or are considering reengineering your warehouse, the following are the core components you should factor into your plan.
1) SKU Numbers and Profiles
The place to start when planning your warehouse layout is to fully understand your Stock Keeping Units (SKUs). SKUs are your distinct products in the form and volume they are delivered in. The key to effective inventory management is to understand how many SKUs your warehouse needs to accommodate at any given time, seasonality variations for example. Knowing the number of SKUs, their volume and numerical throughput profiles allows pick faces, replenishment and reserve storage requirements to be calculated.
2) Pick face requirements
Balance the pick face requirements of each SKU based on units and volume to be picked in a specific period against the length of time and “wasted” space that ensues (a pick face is on average always half empty) . So, a slow moving SKU (product) may not want a full pallet location, but a shelf location. Half a shelf is less unused “cube” than in a pallet location. So you need to understand your pick face requirements, balance these against replenishment activity and compare these to the total available storage area in your warehouse, thus reserve storage capacity. This will guide you as to how to use your space most effectively. Gain more storage space by reading this great article - 4 Best Warehousing Practices To Increase Storage Space.
3) Reserve pallet storage required
Determine the area where your stock can be reserved in complete pallet form, often over the pick face, in adjustable pallet racked (APR) areas, without having to be broken down into smaller units. Do not try to fill it to capacity; you need to operate the area so you need some “rattle space”. You should, based on your SKU profiles, endeavour to keep the pallet locations as standard as possible to maximise flexibility and cubic optimisation. You will probably need some half or smaller sized pallet locations to accommodate part pallet reserve stocks for SKUs with less than full pallet pick locations.
4) Goods in and despatch profiles
Space should be designed to make receiving and dispatching goods as efficient and cost-effective as possible. In practical terms this means reducing journey times to and from reserve location and the pick face and planning your space for smooth movement so as to avoid congestion. This will allow for a greater volume of goods to pass through your warehouse and increase your KPI of cases per square foot per year.
5) Marshalling requirements
Sufficient space should be provided for good marshalling areas, based on your known movement requirements and stock profiles. The aim is to minimise vehicle tipping and loading times and maximise control and to facilitate any in / outbound processes. However remember to balance this against wasting space. In addition, routes to and from the marshalling area should be wide enough to accommodate two-way traffic from the trolleys and forklifts you will be using.
6) Resource requirements, MHE and labour
Your warehouse layout has to provide enough space for your team to carry out their jobs without getting under each other’s feet. There are many different roles in a warehouse, including unloaders, receivers, put away drivers, supervisors and order pickers, as well as support staff, replenishment and stock checking for example. Delays occur when poorly designed fork truck routes, walkways and marshalling areas result in congestion from staff going about their jobs. Have the journey requirements of each role in mind when laying out your space, for example, overly long routes, especially for picking, reduce efficiency. The space prerequisites of trolleys, forklifts and other machines equipment also need to be considered.
7) Gap analysis to current operation
Using these considerations as a checklist allows you to create an optimal warehouse layout based on your current requirements. Gap analysis involves comparing this plan to how your warehouse is currently laid out and run. It will illuminate specific areas for improvement that can be factored into a redesign.
Smart use of space
Many businesses make the mistake of trying to design their holding and stock picking processes around the pre-existing layout of their warehouse. This is to approach the problem from the wrong angle. The most important element of the planning process is to reengineer your warehouse to best suit your order and stock profiles. Start from this premise, and you will be able to design a bespoke warehouse layout that can have a major effect in improving the efficiency of your entire supply chain.


