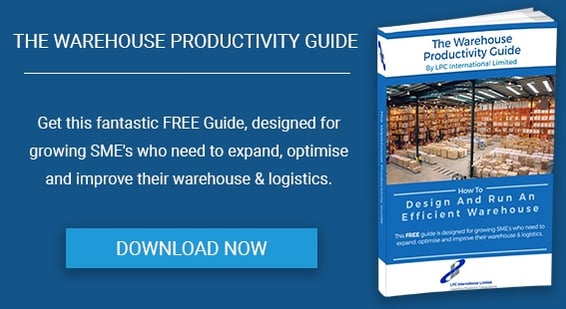
Every business at some point will consider designing or redesigning a warehouse facility to fix some bugbears and inefficiencies, to cater for expansion or simply as a result of relocation. This can be seen as a godsend by warehouse managers and an opportunity to start from scratch with the benefit of experience and hindsight.
The three primary objectives to aim for are:
- Optimise usage of the available space
- Optimise the efficiency of throughput from goods inward to despatch
- Futureproof the design
Success will not be measured until perhaps several years down the road and it may be impossible to achieve anything close to a perfect score. But these are the goals of designing a good warehouse layout.
Adopt A Consultative Approach
Thinking it through to the greatest extent possible within reason, and inviting input and critique from the entire organisation and external stakeholders are two guiding approaches that work. It is not just warehouse staff who can provide valuable inputs, but also people like supplier delivery personnel, and those who receive customer feedback such as customer support and liaison individuals, salesmen and 3PLs.
Principles To Bear In Mind
Flexibility of layout - With one eye on future proofing, where possible make the layout as interchangeable as you can. It is good to consider a number of potential future requirements and draft rough layout for each. Refer to all of those periodically during the formal design phase to see if any would break the design. In other words, would costly remedial work be required to achieve that alternative purpose?
Utilise the height – Whether or not you need to use all the vertical space now, and one would hope not at this early stage, consider how the available height could be used. For example, would installing a mezzanine floor make sense? Would it make sense to install it now rather than face costly disruption at some future point? Or is the intention to allow for future adoption of automated systems which will use the height?
Optimise the important paths (material flows) – The stacking path from the goods inward loading bay to the racks needs to be efficient for forklifts to easily traverse, avoiding corners and turns where possible. Similarly, try to plan the pick path even at this early stage, so that the optimum route ends up in the packing and despatch area.
Minimise congestion – just as important as optimising the paths is designing them to avoid congestion. Contra-flow is often a culprit in poor designs, so strive for one way traffic if at all possible, especially f walkways are narrow through necessity.
Allow for returns handling – An area that is often overlooked or under-specified is space and facilities to receive and process returns. How much space is required depends on how much (if any) remedial work may be carried out on them.
Allow for ad-hoc storage space – This is always in demand on and off during normal operations for everything from storing an unexpected delivery to spare parts or accessories for materials handling equipment. It needs to be out of the way but still readily accessible.
Allow space for packing materials – Do allow adequate space in the knowledge that packing requirements and material dimensions may change over time.
Find Out More
Warehouse design and layout is a critical exercise because a company’s future productivity, competitiveness and profitability can be impaired by flaws that cost as little as one minute but multiplied by perhaps hundreds of occurrences per day/week/month.
You may find it useful to download our free Warehouse Productivity Guide that will give you useful potters to consider.


