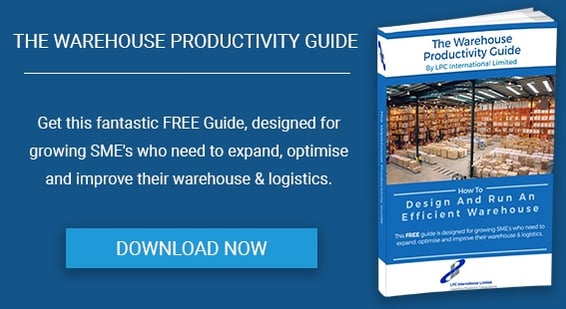
The Brief
- Determine the storage and throughput requirements to satisfy the projected demand for two and five years ahead
- Investigate the suitability of the existing warehouse plus the additional space available to meet those requirements.
- To avoid spending unnecessary time and expense the analysis was undertaken at such a level to have sufficient information to determine the key factors, such as:
- Size of areas required within the warehouse
- Resource requirements e.g. number of pickers

In order to give the basis for the work in the next section of the study, we determined the requirements for:
- Goods receiving
- Stockholding requirements
- Number of SKUs (and including growth)
- Despatch quantities and schedules

Following the identification of these requirements the capacity of the existing warehouse was determined and the capacity shortfall identified.
A range of options were investigated.
- Making use of the unused height of the warehouse while working around the constraints of the existing facility such as
- A structurally weak concrete slab
- The need to maintain operations during any remedial works.
- The need for the additional space at the rear of the warehouse was identified and the optimum use of the extended building planned to manage the material flows in a long thin facility.

Cotswold Outdoor were then able to take LPC’s materials handling layouts and approach local storage equipment vendors to supply the two tier racking system, pallet racking and fork truck and conveyor requirements in order to service the expanded business.


